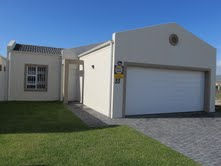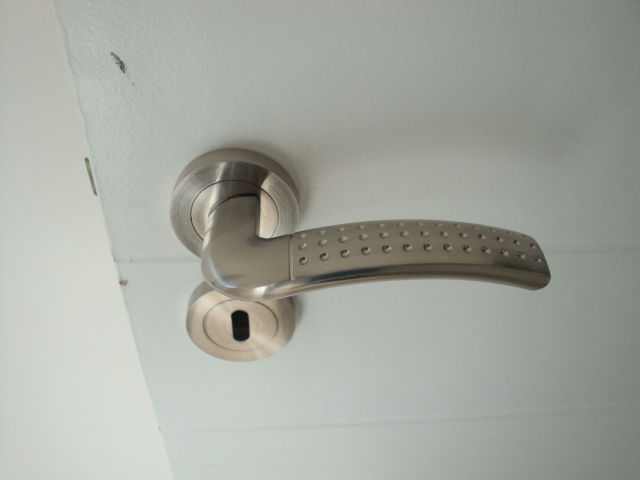TLC PROPERTY DEVELOPERS
Caledonian Crescent
(completed for a client)
Living area: 109.98
Garage: 51.03
Total: 161.01
Valued at R1 350 000
3 Bedrooms with laminated flooring and aluminium windows and doors throughout,full ensuite bathroom in main bedroom,and full guest bathroom.
Extra length automated double garage with remotes.
Entrance hall fitted with large glass pivot front door.
Open plan kitchen, dining and lounge area, tiled throughout with 600x600 porcelain tiles.
Kitchen and scullery fitted with Rustenburg granite tops, looking onto dining and lounge area.
3m stack back door from lounge, opens onto undercover built in braai room that over looks garden and swimming pool.
Paved drive way with space for extra parking. House fitted with alarm system linked to electric fencing.
PROPERTIES & FINISHES
Avonmouth Crescent
Living area: 91 sq/m
Garage: 34 sq/m
Total: 125 sq/m
3 bedroom house - laminated flooring in all bedrooms
Ensuite bathroom in main bedroom - frameless glass walk in shower, toilet and basin
Full guestbathroom - shower, bath, toilet and basin
Open plan kitchen, dining and lounge with 600x600 ceramic tiles throughout
Kitchen fitted with Rustenburg granite tops and Defy oven, hob and extractor.
Outlets for washing maching/dishwasher or tumble dryer
Aluminium windows and sliding doors throughout
House fitted with active alarm
Automated double garage with Alu-zinc sectional overhead title with two remotes.
Paved driveway and patio. Vibacrete all round and grassed lawn.
SOLD for R950 000
Second House sold for R985 000
NEW 14 unit Development in Dartford Drive and Walworth Way, Parklands
LOOKING FOR A NEW HOME - WHETHER ITS YOUR FIRST HOME, UPGRADING OR FOR INVESTMENT PURPOSES - LOOK NO FURTHER AS THESE BEAUTIFUL MODERN TWO BEDROOM, SINGLE GARAGE HOMES ARE GREAT!
ALL COSTS INCLUDED -
R950 000 -2 BEDROOM, SINGLE GARAGE
BUY DIRECT FROM TLC Property Developers and save thousands in fees NO DEPOSITS - ALL TRANSFER AND ATTORNEY COSTS INCLUDED -
These houses are situated close to local shops, schools, gym, beach and easily accessible to public transport
STANDARD FINISHES:
2 BEDROOM WITH BIC
1 BATHROOM - BATH, SHOWER,VANITY BASIN, TOILET
AUTOMATED SINGLE GARAGE AND REMOTES - OFF STREET PARKING ALSO AVAILABLE
KITCHEN WITH OVEN, HOB, EXTRACTOR AND BIC
RUSTENBURG GRANITE TOPS IN KITCHEN OPEN PLAN LOUNGE
LIVING AREAS TILED THROUGHOUT WITH 600x600 PORCELAIN CERAMIC TILES BEDROOMS FITTED WITH LAMINATED WOODEN FLOORING
GRASSED LAWN
OUTSIDE BUILT BRAAI
VIBACRETE WALLS
FITTED ALARM SYSTEM
ALUMINIUM WINDOWS AND SLIDING DOORS
SEPARATE TITLE HOMES
SOLAR GEYSER SYSTEM
RATES +-R200p/m





Front of house


Park in Avonmouth Crescent

Front of house



















STANDARD FINISHES IN HOUSES

Grove Crescent - Parklands North
PLOT&PLAN
Plot Size: 407sqm
SOLD!!! SOLD!!!
CONTACT TODAY
Pre-selling this house - thus any changes can still be made to the plan
Spacious bedrooms, main with en-suite, full guest bathroom. Open plan living areas, scullery, patio with built braai
Finishes to be expected:
Rustenburg Granite kitchen tops
Built In Cupboards
Laminate flooring in bedrooms
600x600 ceramic porcelain tiles through out living areas
Alarm System
Paved Patio
Grassed Lawn
Vibacrete wall
Automated Sectional Overheard Double Garage with two remotes
Scullery
Defy Oven, hob & extractor
and more.........
Bathurst Bend - Parklands North
PLOT&PLAN - R1 250 000
Living Area: 120sqm
Garage: 34sqm
Total: 154sqm
SOLD!!!!!!!
Finishes to be expected:
Rustenburg Granite Kitchen Tops
Built in Cupboards
Laminate flooring in bedrooms
600x600 Ceramic Porcelain tiles though out living areas
Alarm system
Paved Patio
Built Braai
Grassed Lawn
Vibacrete wall
Automated Sectional Overhead Double Garage with two remotes
Scullery
Defy Oven, Hob & Extractor
and more......

COSSAL CRESCENT
Completed for a client May 2013 - Value R1 800 000
Living area: 177.56
Garage: 48.75
Total: 226.31
3 Bedrooms with screedflooring and aluminium windows and doors throughout,full ensuite bathroom in main bedroom,and full guest bathroom.
Automated sectional overhead alu-zinc double garage with remotes.
Entrance hall fitted with large glass pivot front door.
Open plan kitchen, dining and lounge area, screed floor throughout the house. Cozy fireplace fitted in lounge area for those cold winter nights.
Kitchen and scullery fitted with Vikerstone tops, looking onto dining and lounge area.
Loft area above lounge, dining and kitchen area - view of Table Mountain.
Stack back door from lounge, opens onto patio with built in braai that over looks garden.
Enclosed paved drive way with security gate, extra space for parking. House fitted with alarm system linked to electric fencing.
Top notch finishes throughout this ultra-modern famaily home.
 Talbot House - Cossal Crescentt |
|---|
 Talbot & Dartford Drive 012.JPG |
 Talbot & Dartford Drive 011.JPG |
 Talbot & Dartford Drive 010.JPG |
 Talbot & Dartford Drive 009.JPG |
 Talbot & Dartford Drive 007.JPG |
 Talbot & Dartford Drive 006.JPG |
 Talbot & Dartford Drive 005.JPG |
 Talbot & Dartford Drive 004.JPG |
 Talbot & Dartford Drive 003.JPG |
 Talbot & Dartford Drive 002.JPG |
 Talbot & Dartford Drive 001.JPG |






